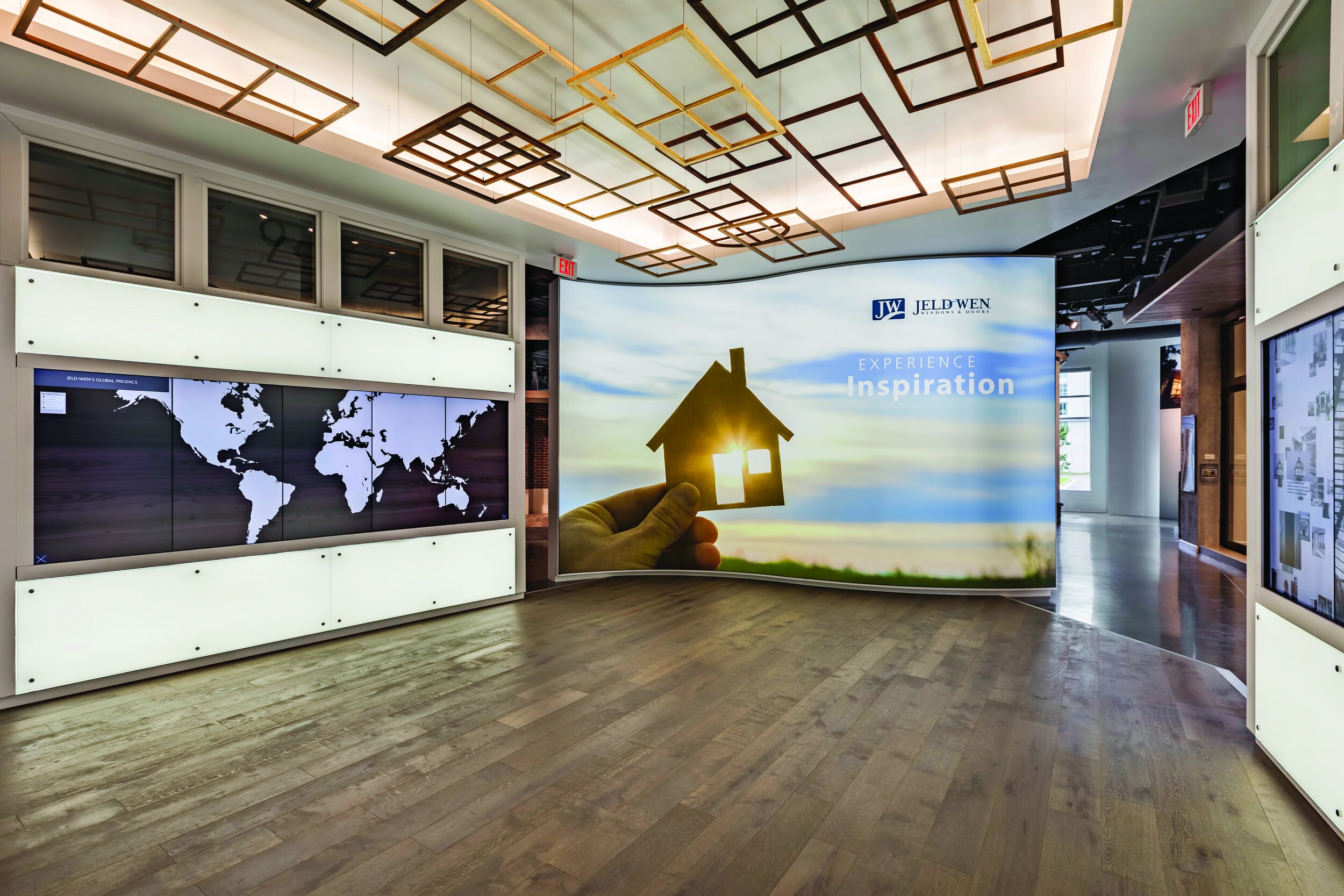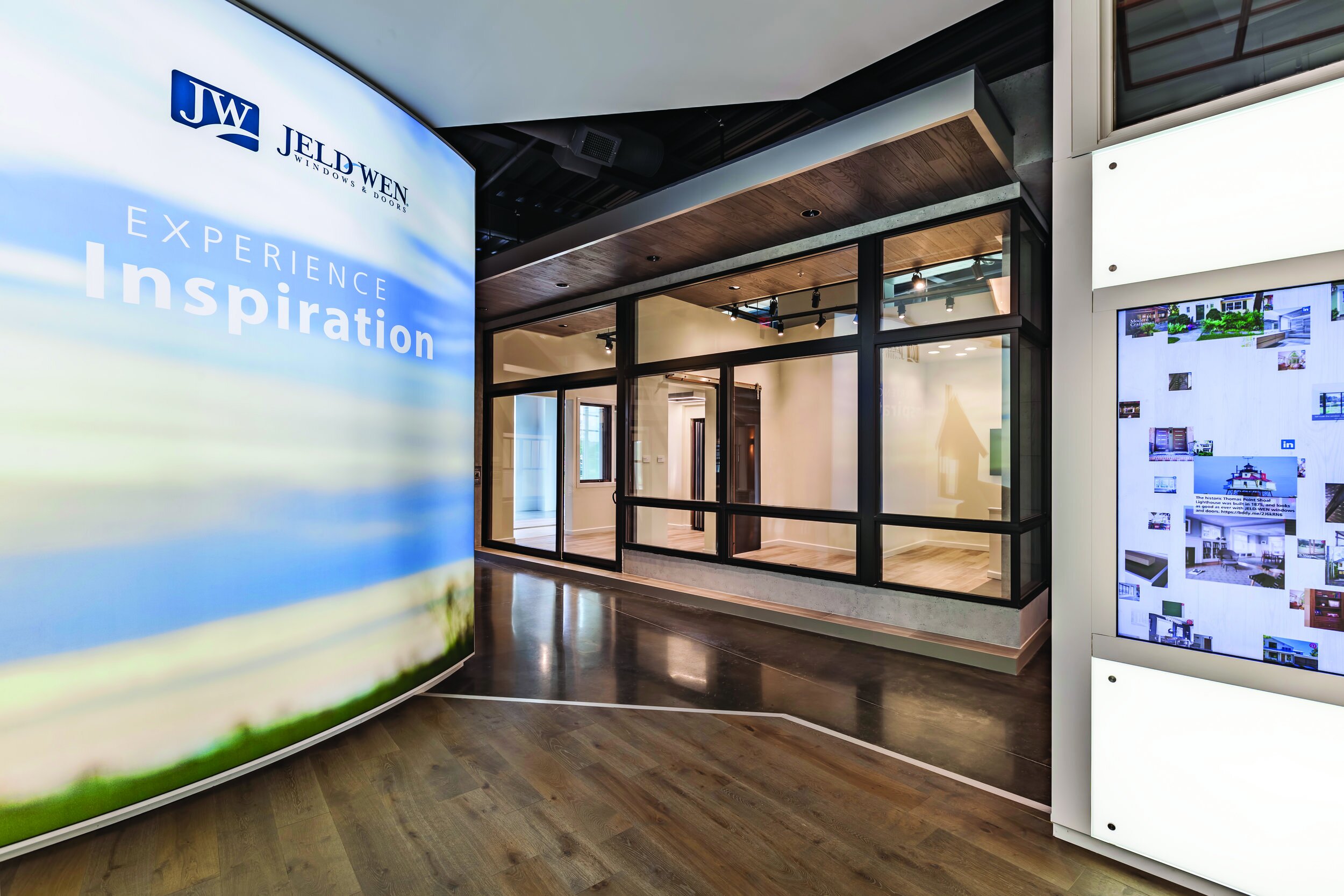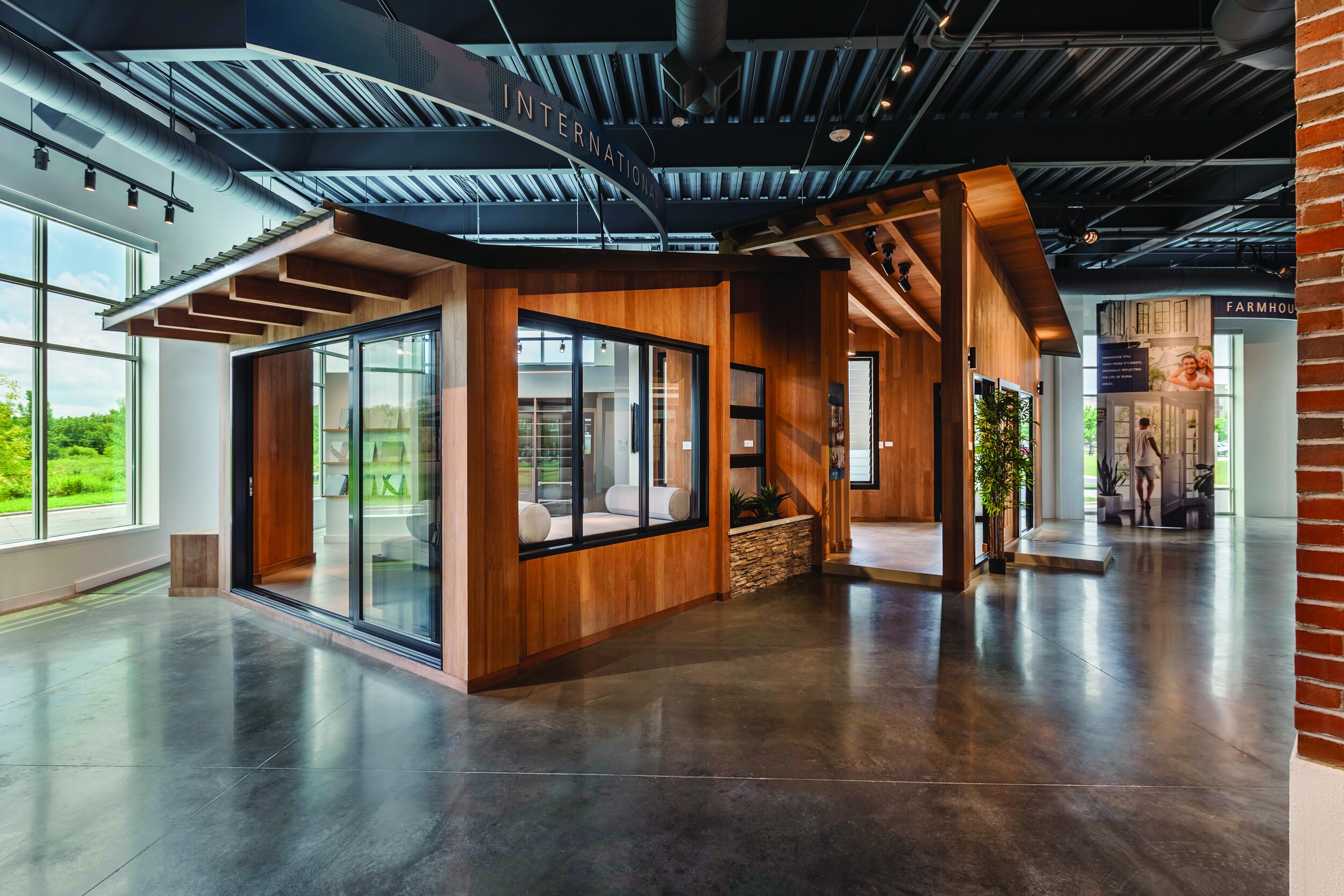Client: Jeld-wen
Industry: Building Materials / Home Improvement
Project: FLAGSHIP SHOWROOM design
►Project Overview
-
JELD-WEN, a leading global window and door producer, envisioned a flagship showroom unlike anything in the industry — a multi-purpose, technology-integrated space that would educate, inspire, and connect diverse audiences.
Located in the company’s 120,000 sq. ft. headquarters near Charlotte, NC, the showroom occupies roughly 40% of the first floor and features vignettes, interactive displays, a design center, and a conference/training facility.
Axis Display Group was tasked with designing and developing this immersive, modular environment to serve employees, dealers, architects, builders, designers, investors, and homeowners — all under one roof.
AXIS Role
Concept development and 3D design
Engineering modular, tech-enabled displays
Integrating interactive technology, including AR-guided tours
Designing for scalability, adaptability, and easy maintenance
Coordinating signage, branding, and lifestyle imagery
Delivering within brand guidelines while creating an entirely unique environment
Project management
►Project
Goals
-
Create a space that educates and inspires multiple audiences
Elevate the JELD-WEN brand and global product portfolio
Showcase products across price points, materials, and applications
Integrate modular vignettes adaptable to frequent product changes
Incorporate AR/VR and digital tools for product visualization
Streamline product selection and collaboration between professionals and clients
Develop a complete branded signage system with lifestyle graphics and wayfinding
Provide immersive orientation, training, and conference spaces
►Materials &
Results
-
Materials & Technology:
Modular plywood and metal structures
Digitally printed SEG fabric graphics
NEC ultra-narrow bezel LED monitors
iPad Pro tablets with AR capabilities
Lifestyle photography integration across all zones
Results:
Created an industry-leading flagship showroom integrating technology, modularity, and immersive brand storytelling
Enabled JELD-WEN to showcase global product diversity in one unified space
Provided adaptable infrastructure for ongoing product updates and seasonal displays
Strengthened trade and consumer engagement through interactive tools
Key Experience Zones:
►Immersive Orientation area
-
GOAL:
Position the JELD-WEN brandThis space offers visitors a welcoming and entertaining introduction to the JELD-WEN story. Beyond traditional reception area features, this space takes visitors on an interactive journey through JELD-WEN’s foundation, community impact, global expansion, products, recent projects, and more.
Bonus: To foster a user-defined experience, when individuals arrive to the space, they are given a handheld interactive tablet loaded with AR technology. The tablet guides them through the showroom experience, keeps record of what they interacted with, and stores any product selections made. Users are able to view selected JELD-WEN products, change finishes and styles, create a “favorites” list, take photos, and email their selections. Depending on the individual’s need, this information can be used on-scene with a JELD-WEN design consultant in a conference room or can be stored and reviewed later via email or customer profile. Data collected from this experience is also gathered and used for marketing purposes.
Materials Used:
-Interactive, touch screen monitor wall consisting of five 55” NEC Ultra Narrow Bezel LED monitors
-Massive 13 foot tall curved backlit wall
-Digitally printed fabric material delivers branding and imagery that set the tone for the rest of the showroom experience
-Apple iPad Pro tablets
►Vignette village
-
Goal:
Contextualize JELD-WEN productsAXIS created five vignettes which allow shoppers to stroll through the many facets of the brand. To organize the wide selection of national and international brands and product lines, this section of the showroom was designed as a “village,” a tour de JELD-WEN, if you will. Most vignettes incorporate some sort of interactive technology, often enhanced by the tablets visitors are given upon entry; however, the space was designed to be functional without the use of technology should that be a visitor’s preference. Staged product demonstrations and various visualization assists (such as touch screen monitors with finish options) are present in the vignettes, helping visitors see their ideas come to life within the vignette space. Tactile exploration of products, finishes, and options are available as well. Additionally, lifestyle graphics and imagery perpetuate the concept of building a JELD-WEN home, not just using windows and doors. Incorporating all of these elements makes the space adaptable to any audience and promotes multiple ways to absorb information, engage the senses, and experience the products.
Features and Materials Used:
Vignette 1 is a contemporary design utilizing architecture and materials best demonstrating JELD-WEN’s contemporary products. Deep rich wood tones accented by metal cladding allow the product to be cast in its natural element.
Vignette 2 showcases JELD-WEN’s more traditional products in a modern farmhouse style setting. Painted batten and board siding is accented by white trim. Painted metal roof ties the entire design together.
Vignette 3 is the global space which demonstrates a wide variety of product styles. The overall aesthetic was intentionally designed to allow the mix of product to work independently from the space.
Vignette 4 was designated for the JELD-WEN’s Australian brands. The architecture and cherry wood exterior are indicative of residential structures found in that geographic region.
Vignette 5 is a mixed use area highlighting products most used in commercial and renovation-type projects. The design intent was to utilize a weathered brick facade to give the appearance of a newly renovated commercial and/ or multi-family building. In addition to the weathered brick, dark steel and concrete elements tie into the design style and set the tone for the product mix.
►Design
Center
-
Goal:
Assist the decision-making processThis creative, co-inventive branded workspace was built to help trade professionals (builders, architects) and their clients further review, examine, and compare specific product selections. Through our research, it was identified that there is a communication gap between the designer/ architect and the homeowner. This space was intended to streamline project communication, project planning, and product selection in a dedicated, private space. Whether the visitor’s journey began in the showroom or online, this space is where options become decisions.
►Conference Center
-
Goal:
Train, educate, and supportThis multi-faceted section of the showroom provides a forum for members of any JELD-WEN audience to learn more about the brand, the products, and the company’s commitment to continuous improvement. It serves as a place for trade professionals, dealers, and ambassadors to receive ongoing training on installation and maintenance demos, as well as information of quality standards, new product rollouts, and global initiatives.
Additionally, homeowners can learn about cost, compare options, and make purchasing decisions in a private, focused environment directly with a JELD-WEN employee.








